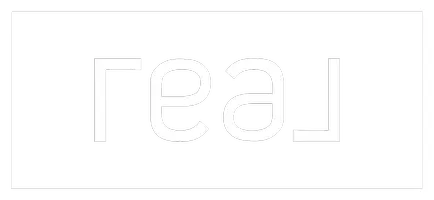4 Beds
3.5 Baths
3.95 Acres Lot
4 Beds
3.5 Baths
3.95 Acres Lot
OPEN HOUSE
Sat Jun 07, 1:00pm - 3:00pm
Key Details
Property Type Single Family Home
Sub Type Single Family
Listing Status Coming Soon
Purchase Type For Sale
Subdivision Timber Hollow
MLS Listing ID 3965807
Style Colonial
Bedrooms 4
Full Baths 3
Half Baths 1
HOA Y/N No
Year Built 1995
Annual Tax Amount $16,022
Tax Year 2024
Lot Size 3.950 Acres
Property Sub-Type Single Family
Property Description
Location
State NJ
County Morris
Rooms
Family Room 19x17
Basement Finished-Partially, Walkout
Master Bathroom Soaking Tub, Stall Shower
Master Bedroom Full Bath, Sitting Room, Walk-In Closet
Dining Room Formal Dining Room
Kitchen Breakfast Bar, Center Island, Eat-In Kitchen, Pantry
Interior
Interior Features Carbon Monoxide Detector, Fire Extinguisher, Security System, Smoke Detector, Walk-In Closet
Heating Gas-Natural
Cooling 2 Units, Ceiling Fan, Central Air, Multi-Zone Cooling
Flooring Tile, Wood
Fireplaces Number 1
Fireplaces Type Family Room, Wood Burning
Heat Source Gas-Natural
Exterior
Exterior Feature Vinyl Siding
Parking Features Additional 1/2 Car Garage, Attached Garage, Garage Door Opener
Garage Spaces 2.0
Utilities Available All Underground
Roof Type Asphalt Shingle
Building
Lot Description Flag Lot, Stream On Lot, Wooded Lot
Sewer Septic
Water Well
Architectural Style Colonial
Schools
Elementary Schools Flocktown
Middle Schools Long Valley
High Schools W.M. Central
Others
Senior Community No
Ownership Fee Simple

"My job is to find and attract mastery-based agents to the office, protect the culture, and make sure everyone is happy! "







