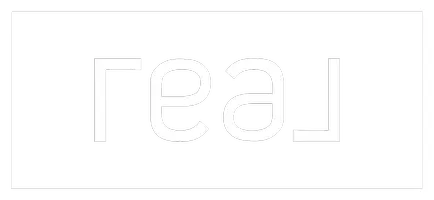3 Beds
2.5 Baths
1,972 SqFt
3 Beds
2.5 Baths
1,972 SqFt
OPEN HOUSE
Sun May 04, 1:00pm - 4:00pm
Key Details
Property Type Single Family Home
Sub Type Single Family
Listing Status Coming Soon
Purchase Type For Sale
Square Footage 1,972 sqft
Price per Sqft $349
Subdivision Broad Acres
MLS Listing ID 3959857
Style Ranch
Bedrooms 3
Full Baths 2
Half Baths 1
HOA Y/N No
Year Built 1960
Annual Tax Amount $12,190
Tax Year 2024
Lot Size 1.200 Acres
Property Sub-Type Single Family
Property Description
Location
State NJ
County Hunterdon
Rooms
Family Room 22x17
Basement Unfinished
Master Bathroom Soaking Tub
Master Bedroom Full Bath, Walk-In Closet
Dining Room Formal Dining Room
Kitchen Eat-In Kitchen
Interior
Interior Features Blinds, CODetect, Skylight, SmokeDet, SoakTub, TubShowr, WlkInCls, WndwTret
Heating Electric, GasNatur, SolarLse
Cooling 2 Units, Ceiling Fan, Central Air, House Exhaust Fan
Flooring Tile, Wood
Fireplaces Number 1
Fireplaces Type Family Room, Heatolator, Insert, Wood Burning
Heat Source Electric, GasNatur, SolarLse
Exterior
Exterior Feature Composition Shingle, Stone, Vinyl Siding
Parking Features Attached, DoorOpnr, InEntrnc
Garage Spaces 2.0
Pool Above Ground
Utilities Available Electric, Gas-Natural
Roof Type Asphalt Shingle
Building
Lot Description Corner, Level Lot, Open Lot
Sewer Septic 3 Bedroom Town Verified
Water Well
Architectural Style Ranch
Schools
Elementary Schools Barley Sheaf Es
Middle Schools Jp Case Ms
High Schools Hunterdon Cent
Others
Senior Community No
Ownership Fee Simple

"My job is to find and attract mastery-based agents to the office, protect the culture, and make sure everyone is happy! "







